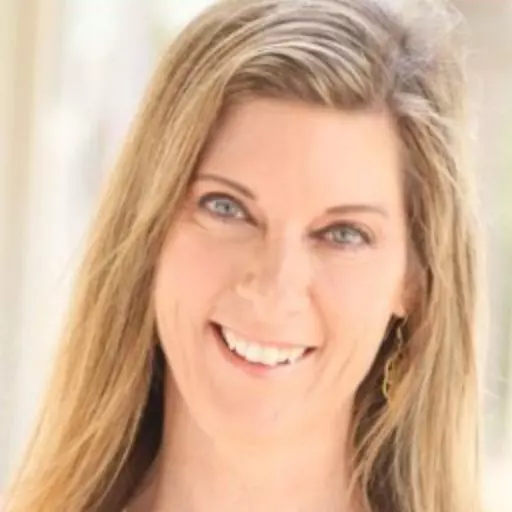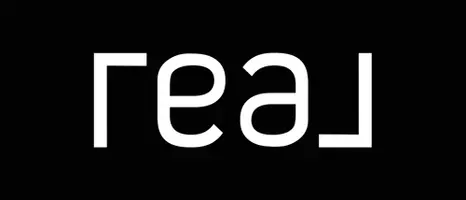
Open House
Tue Nov 04, 11:00am - 2:00pm
UPDATED:
Key Details
Property Type Single Family Home
Sub Type Single Family Residence
Listing Status Active
Purchase Type For Sale
Square Footage 6,202 sqft
Price per Sqft $1,450
MLS Listing ID 25613695
Bedrooms 6
Full Baths 6
HOA Y/N No
Year Built 1936
Lot Size 10,240 Sqft
Property Sub-Type Single Family Residence
Property Description
Location
State CA
County Los Angeles
Area C05 - Westwood - Century City
Zoning LAR1
Interior
Interior Features Attic, Dressing Area, Wine Cellar, Walk-In Closet(s)
Heating Central
Cooling Central Air
Flooring Wood
Fireplaces Type Library, Living Room, Outside
Furnishings Unfurnished
Fireplace Yes
Appliance Barbecue, Dishwasher, Disposal, Microwave, Refrigerator, Dryer, Washer
Laundry Laundry Room
Exterior
Parking Features Door-Multi, Driveway, Electric Gate, Garage, Guest, Gated, Storage
Garage Spaces 2.0
Garage Description 2.0
Pool Heated, In Ground, Private
View Y/N Yes
View Courtyard, Pool, Trees/Woods
Total Parking Spaces 6
Private Pool Yes
Building
Story 2
Entry Level Multi/Split
Architectural Style Traditional
Level or Stories Multi/Split
New Construction No
Others
Senior Community No
Tax ID 4359003003
Special Listing Condition Standard

GET MORE INFORMATION

Noelle Hipke
Realtor | Senior Specialist | License ID: 01378444
Realtor | Senior Specialist License ID: 01378444




