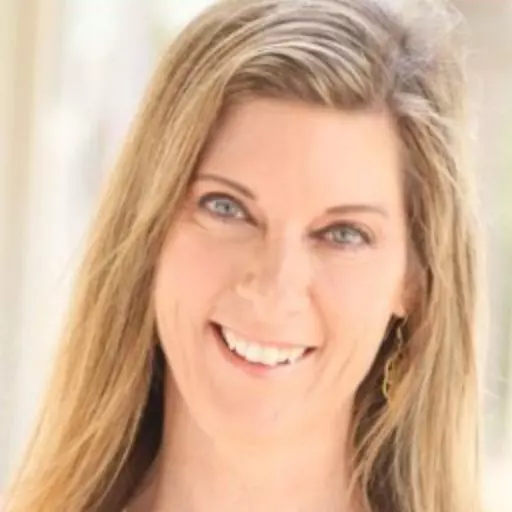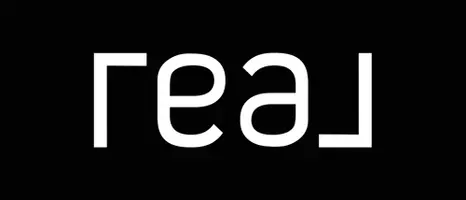
Open House
Sun Nov 09, 1:00pm - 4:00pm
UPDATED:
Key Details
Property Type Single Family Home
Sub Type Single Family Residence
Listing Status Active
Purchase Type For Sale
Square Footage 4,326 sqft
Price per Sqft $1,248
Subdivision The Shore/South Shore (719)
MLS Listing ID SR25252806
Bedrooms 3
Full Baths 4
HOA Fees $2,727/ann
HOA Y/N Yes
Year Built 2008
Lot Size 4,909 Sqft
Property Sub-Type Single Family Residence
Property Description
Location
State CA
County Los Angeles
Area Wv - Westlake Village
Interior
Interior Features Balcony, Central Vacuum, Coffered Ceiling(s), Elevator, High Ceilings, Open Floorplan, Recessed Lighting, Primary Suite, Walk-In Pantry, Walk-In Closet(s)
Heating Central
Cooling Central Air
Fireplaces Type Dining Room, Primary Bedroom
Fireplace Yes
Laundry Laundry Room, Upper Level
Exterior
Garage Spaces 2.0
Garage Description 2.0
Pool None
Community Features Lake, Sidewalks
Amenities Available Other
View Y/N Yes
View Hills, Mountain(s)
Total Parking Spaces 2
Private Pool No
Building
Lot Description Cul-De-Sac
Dwelling Type House
Story 2
Entry Level Two
Sewer Sewer Tap Paid
Water Public
Level or Stories Two
New Construction No
Schools
School District Las Virgenes
Others
HOA Name on file
Senior Community No
Tax ID 2059019024
Acceptable Financing Cash, Cash to New Loan
Listing Terms Cash, Cash to New Loan
Special Listing Condition Standard
Virtual Tour https://youtu.be/qXVsDmadSPc

GET MORE INFORMATION

Noelle Hipke
Realtor | Senior Specialist | License ID: 01378444
Realtor | Senior Specialist License ID: 01378444




