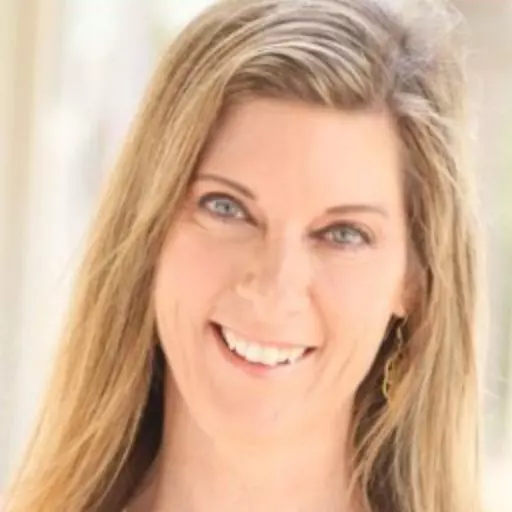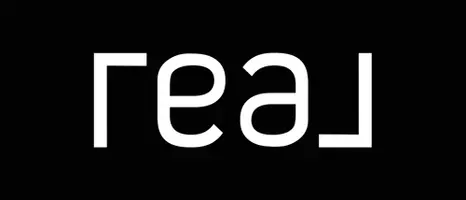
UPDATED:
Key Details
Property Type Condo
Sub Type Condominium
Listing Status Active
Purchase Type For Sale
Square Footage 1,117 sqft
Price per Sqft $670
Subdivision Hoa
MLS Listing ID SR25252623
Bedrooms 2
Full Baths 2
Construction Status Turnkey
HOA Fees $279/mo
HOA Y/N Yes
Year Built 1958
Lot Size 7,461 Sqft
Property Sub-Type Condominium
Property Description
The thoughtfully designed floor plan features a spacious living area ideal for relaxing or entertaining, while the kitchen provides plenty of storage and an open workspace. Enjoy the convenience of in-unit laundry, two well-sized bedrooms, and two full bathrooms designed for comfort and privacy.
Step outside and discover the best of the Rancho lifestyle — just moments from scenic horse trails, lush parks, and the charm of local cafés and shops. Whether you're looking for tranquility or an active outdoor lifestyle, this location offers the perfect balance.
Don't miss your chance to own a stylish, light-filled condo in one of Glendale's most sought-after communities.
Location
State CA
County Los Angeles
Area 628 - Glendale-South Of 134 Fwy
Rooms
Main Level Bedrooms 2
Interior
Interior Features High Ceilings, All Bedrooms Down
Heating Central
Cooling Central Air
Flooring Tile, Wood
Fireplaces Type Living Room
Fireplace Yes
Appliance Dishwasher, Electric Oven, Electric Range, Refrigerator, Dryer, Washer
Laundry Inside
Exterior
Parking Features Carport
Carport Spaces 2
Pool None
Community Features Street Lights, Park
Amenities Available Maintenance Grounds
View Y/N Yes
View Neighborhood
Total Parking Spaces 2
Private Pool No
Building
Lot Description Near Park
Dwelling Type Multi Family
Story 1
Entry Level One
Sewer Public Sewer
Water See Remarks
Architectural Style Traditional
Level or Stories One
New Construction No
Construction Status Turnkey
Schools
School District Glendale Unified
Others
HOA Name HOA
Senior Community No
Tax ID 5626009065
Acceptable Financing Cash, Cash to New Loan, Conventional
Listing Terms Cash, Cash to New Loan, Conventional
Special Listing Condition Standard
Virtual Tour https://realestateplanet.tv/1548-Riverside-Dr/idx

GET MORE INFORMATION

Noelle Hipke
Realtor | Senior Specialist | License ID: 01378444
Realtor | Senior Specialist License ID: 01378444




