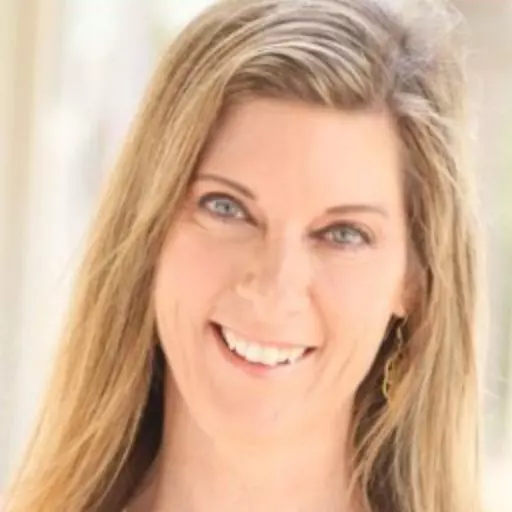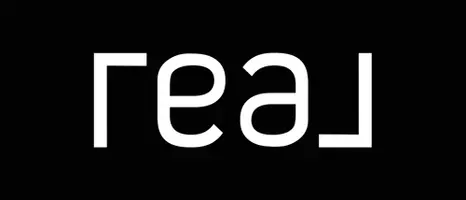
Open House
Wed Nov 05, 10:00am - 1:00pm
Sun Nov 09, 1:00pm - 4:00pm
UPDATED:
Key Details
Property Type Single Family Home
Sub Type Single Family Residence
Listing Status Active
Purchase Type For Sale
Square Footage 1,611 sqft
Price per Sqft $837
MLS Listing ID SR25242627
Bedrooms 2
Full Baths 2
Construction Status Updated/Remodeled,Termite Clearance
HOA Y/N No
Year Built 1956
Lot Size 8,881 Sqft
Property Sub-Type Single Family Residence
Property Description
Location
State CA
County Los Angeles
Area 624 - Glendale-Chevy Chase/E. Glenoaks
Rooms
Main Level Bedrooms 2
Interior
Interior Features Breakfast Bar, Built-in Features, Cathedral Ceiling(s), Separate/Formal Dining Room, High Ceilings, Living Room Deck Attached, Open Floorplan, Pantry, Storage, Track Lighting, Unfurnished, Wood Product Walls, All Bedrooms Down, Bedroom on Main Level, Entrance Foyer, Main Level Primary, Utility Room, Walk-In Pantry
Heating Central, Natural Gas, Solar
Cooling Central Air
Flooring Carpet, Tile, Wood
Fireplaces Type Gas, Great Room, Living Room, Masonry, Raised Hearth
Inclusions All kitchen appliances
Fireplace Yes
Appliance Built-In Range, Dishwasher, Gas Cooktop, Disposal, Microwave, Refrigerator, Range Hood, Vented Exhaust Fan, Water Heater
Laundry Washer Hookup, Gas Dryer Hookup, Inside, Laundry Room
Exterior
Parking Features Asphalt, Door-Multi, Driveway, Garage Faces Front, Garage, Paved, Private
Garage Spaces 1.0
Garage Description 1.0
Fence Masonry, Partial
Pool None
Community Features Biking, Curbs, Golf, Gutter(s), Hiking, Mountainous, Park, Storm Drain(s), Street Lights, Sidewalks, Urban
Utilities Available Cable Available, Cable Connected, Electricity Available, Electricity Connected, Natural Gas Available, Natural Gas Connected, Sewer Connected, Water Available
View Y/N Yes
View Canyon, Trees/Woods
Roof Type Composition,Rolled/Hot Mop
Porch Concrete, Deck, Open, Patio, Stone, Wood
Total Parking Spaces 3
Private Pool No
Building
Lot Description 0-1 Unit/Acre, Back Yard, Front Yard, Sprinklers In Rear, Sprinklers In Front, Lawn, Sprinklers Timer, Sprinklers On Side, Sloped Up, Trees, Yard
Dwelling Type House
Faces North
Story 1
Entry Level Multi/Split
Foundation Slab
Sewer Public Sewer, Sewer Tap Paid
Water Public
Architectural Style Mid-Century Modern
Level or Stories Multi/Split
New Construction No
Construction Status Updated/Remodeled,Termite Clearance
Schools
School District Glendale Unified
Others
Senior Community No
Tax ID 5660024020
Security Features Security System,Carbon Monoxide Detector(s),Fire Detection System,Key Card Entry,Smoke Detector(s),Security Lights
Acceptable Financing Cash, Cash to New Loan
Green/Energy Cert Solar
Listing Terms Cash, Cash to New Loan
Special Listing Condition Standard

GET MORE INFORMATION

Noelle Hipke
Realtor | Senior Specialist | License ID: 01378444
Realtor | Senior Specialist License ID: 01378444




