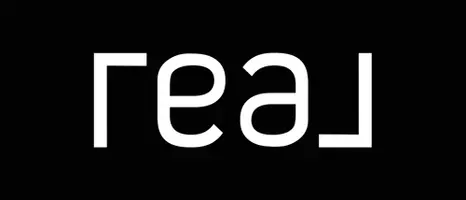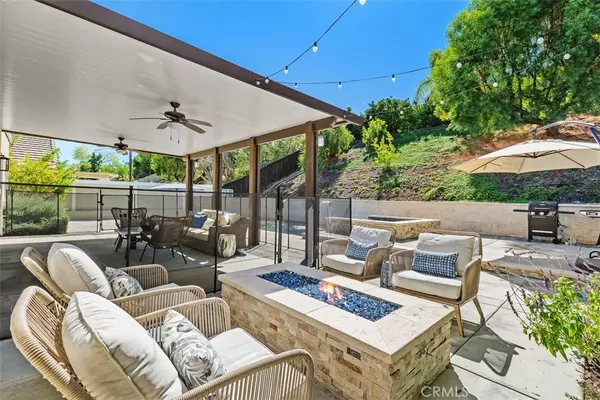
UPDATED:
Key Details
Property Type Single Family Home
Sub Type Single Family Residence
Listing Status Active
Purchase Type For Sale
Square Footage 3,021 sqft
Price per Sqft $402
MLS Listing ID IG25242962
Bedrooms 4
Full Baths 2
Half Baths 1
Construction Status Repairs Cosmetic,Updated/Remodeled,Turnkey
HOA Y/N No
Year Built 1998
Lot Size 10,001 Sqft
Property Sub-Type Single Family Residence
Property Description
This two-story residence blends luxury, comfort, and practicality in one perfect package, complete with a three-car garage, low property taxes, and no HOA.
Step inside to find a warm, inviting interior designed to feel like home. Every detail has been thoughtfully updated to create a sense of relaxed sophistication, with cozy textures, soft tones, and an effortless flow throughout.
The floor plan includes four bedrooms, two and a half bathrooms, and multiple flexible spaces to fit your lifestyle. Downstairs, a versatile office/flex room with custom built-ins offers the option for a home workspace, a guest room with closet storage, or a little of both. The spacious kitchen features a reverse osmosis system, a charming eat-in nook, and opens seamlessly to the living areas - perfect for both entertaining and everyday comfort. Upstairs, a generous bonus room provides the ideal setting for movie nights, a play space, or a cozy retreat.
Outdoors, enjoy your own private sanctuary featuring a newly built pool and new A/C units (installed in 2021). Owned solar pool heating (added in 2023) allows for year-round enjoyment, while leased solar panels (2022) and drip landscaping help keep energy costs low. The garage has been outfitted with a mini split system and fans, making it an ideal space for vehicles, a workshop, or a home gym.
Nestled in a highly desirable South Corona neighborhood near top-rated schools, beautiful parks, shopping, and convenient freeway access, this home truly has it all.
Location
State CA
County Riverside
Area 248 - Corona
Rooms
Other Rooms Shed(s)
Main Level Bedrooms 1
Interior
Interior Features Built-in Features, Breakfast Area, Ceiling Fan(s), Crown Molding, Separate/Formal Dining Room, Eat-in Kitchen, Granite Counters, Pantry, Recessed Lighting, Attic, Bedroom on Main Level, Primary Suite, Walk-In Pantry, Walk-In Closet(s)
Heating Central, Solar
Cooling Central Air, Whole House Fan
Flooring Carpet, Tile, Wood
Fireplaces Type None
Inclusions Solar Pool Heating, Reverse Osmosis, Washer, Dryer, Kitchen Fridge, & Pool Table
Equipment Satellite Dish
Fireplace No
Appliance Dishwasher, Gas Cooktop, Disposal, Gas Oven, Gas Water Heater, Microwave, Refrigerator, Water To Refrigerator, Water Heater, Water Purifier, Dryer, Washer
Laundry Washer Hookup, Gas Dryer Hookup, Inside
Exterior
Exterior Feature Lighting, Rain Gutters
Parking Features Door-Multi, Direct Access, Driveway, Garage Faces Front, Garage, Garage Door Opener, Heated Garage, Paved
Garage Spaces 3.0
Garage Description 3.0
Pool Infinity, In Ground, Pebble, Permits, Private, Solar Heat, Waterfall
Community Features Curbs, Foothills, Gutter(s), Storm Drain(s), Street Lights, Suburban, Sidewalks, Park
Utilities Available Electricity Connected, Natural Gas Connected, Sewer Connected, Water Connected
View Y/N No
View None
Porch Rear Porch, Concrete, Front Porch, Patio
Total Parking Spaces 3
Private Pool Yes
Building
Lot Description 0-1 Unit/Acre, Back Yard, Drip Irrigation/Bubblers, Front Yard, Sprinklers In Rear, Sprinklers In Front, Landscaped, Near Park, Rectangular Lot, Rocks, Steep Slope, Sprinklers Timer, Street Level, Yard
Dwelling Type House
Story 2
Entry Level Two
Foundation Slab
Sewer Public Sewer
Water Public
Architectural Style Mediterranean, Traditional
Level or Stories Two
Additional Building Shed(s)
New Construction No
Construction Status Repairs Cosmetic,Updated/Remodeled,Turnkey
Schools
Middle Schools Citrus Hills
High Schools Santiago
School District Corona-Norco Unified
Others
Senior Community No
Tax ID 114431009
Security Features Security System,Carbon Monoxide Detector(s),Fire Detection System,Fire Rated Drywall,Smoke Detector(s)
Acceptable Financing Cash, Cash to New Loan, Conventional, FHA, Fannie Mae, Freddie Mac, Government Loan, VA Loan
Green/Energy Cert Solar
Listing Terms Cash, Cash to New Loan, Conventional, FHA, Fannie Mae, Freddie Mac, Government Loan, VA Loan
Special Listing Condition Standard

GET MORE INFORMATION

Noelle Hipke
Realtor | Senior Specialist | License ID: 01378444
Realtor | Senior Specialist License ID: 01378444




