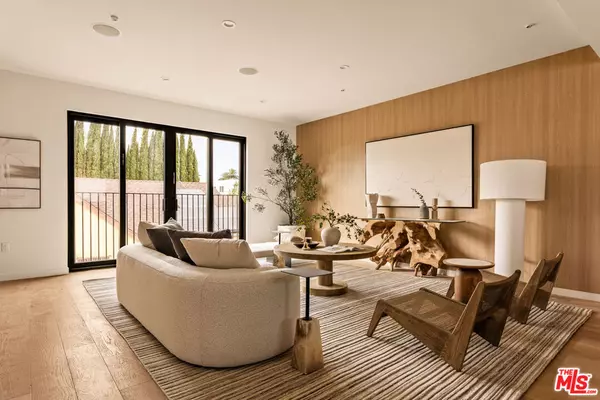
Open House
Sun Oct 26, 2:00pm - 5:00pm
UPDATED:
Key Details
Property Type Single Family Home
Sub Type Single Family Residence
Listing Status Active
Purchase Type For Sale
Square Footage 2,883 sqft
Price per Sqft $606
MLS Listing ID 25603265
Bedrooms 4
Full Baths 5
Half Baths 1
HOA Y/N Yes
Year Built 2025
Lot Size 5,758 Sqft
Property Sub-Type Single Family Residence
Property Description
Location
State CA
County Los Angeles
Area C16 - Mid Los Angeles
Zoning LARD1.5
Interior
Interior Features Walk-In Closet(s)
Heating Central
Cooling Central Air
Flooring Tile, Wood
Fireplaces Type None
Furnishings Unfurnished
Fireplace No
Appliance Dishwasher, Disposal, Refrigerator
Laundry Inside
Exterior
Parking Features Door-Multi, Direct Access, Driveway, Garage
Garage Spaces 2.0
Garage Description 2.0
Pool None
View Y/N Yes
Total Parking Spaces 2
Private Pool No
Building
Story 4
Entry Level Three Or More
Architectural Style Contemporary
Level or Stories Three Or More
New Construction No
Others
Senior Community No
Tax ID 5064015029
Security Features Fire Sprinkler System
Special Listing Condition Standard

GET MORE INFORMATION




