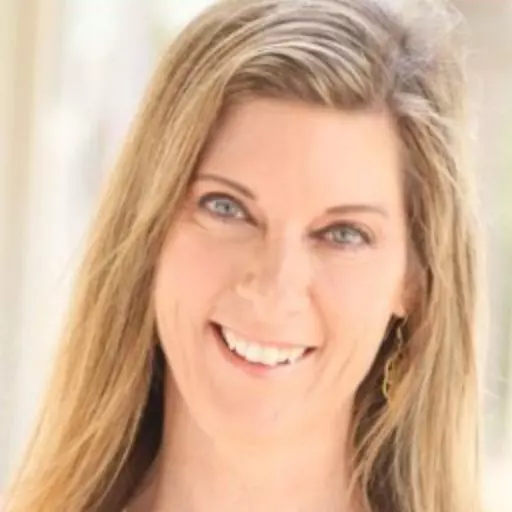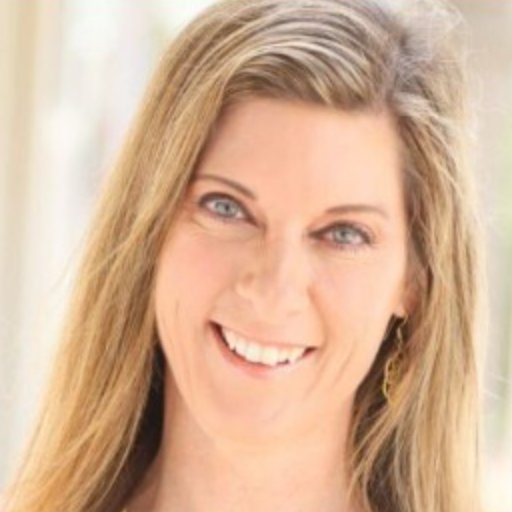
Open House
Sat Oct 25, 1:00pm - 4:00pm
UPDATED:
Key Details
Property Type Single Family Home
Sub Type Single Family Residence
Listing Status Active
Purchase Type For Rent
Square Footage 2,332 sqft
Subdivision Ridgemore (Ridg)
MLS Listing ID LG25244418
Bedrooms 5
Full Baths 3
HOA Y/N Yes
Rental Info Month To Month
Year Built 2001
Lot Size 3,990 Sqft
Property Sub-Type Single Family Residence
Property Description
Tucked into a peaceful, single-loaded cul-de-sac, this beautifully updated 5-bedroom residence offers a perfect blend of comfort, functionality, and Southern California charm. A cozy front porch invites you into the home, where thoughtful upgrades and warm, welcoming spaces await.
The heart of the home is the expansive, remodeled kitchen featuring a stunning quartz island that flows seamlessly into the open-concept family room, complete with a contemporary linear fireplace—ideal for cozy evenings and effortless entertaining. Enjoy the added peace of mind and health benefits of a whole-house water filtration system and a dedicated reverse osmosis water system in the kitchen.
Step outside to a private backyard oasis framed by tropical landscaping and serene hillside views. Enjoy the intimate gazebo perfect for unwinding or hosting gatherings under the stars.
Upstairs, a spacious loft provides flexible living space, while the outdoor lanai offers a peaceful retreat to take in mountain and canyon views. The luxurious primary suite includes a soaking tub, separate shower, and a generous walk-in closet. Three additional upstairs bedrooms and an open loft space ensure space for everyone, while the main-level fifth bedroom is ideal as an in-law or nanny suite.
Nestled in the desirable Forster Highlands community, this home is within walking distance to Truman Benedict Elementary and Bernice Ayer Middle School. Truman Benedict Elementary school recognized in the 2025 California Distinguished Schools Program. San Clemente High School and San Juan Hills High School are both conveniently located just a short drive away.
You'll also enjoy access to resort-style amenities including an Olympic-sized pool, relaxing spa, clubhouse, playground, picnic areas, and scenic hiking trails. Whether you're hosting family dinners or seeking tranquil moments surrounded by nature, this home offers the perfect balance of privacy, luxury, and community living.
Owner will consider a lease option.
Location
State CA
County Orange
Area Fr - Forster Ranch
Rooms
Other Rooms Gazebo, Cabana
Main Level Bedrooms 1
Interior
Interior Features Breakfast Bar, Built-in Features, Balcony, Ceiling Fan(s), Separate/Formal Dining Room, In-Law Floorplan, Open Floorplan, Pantry, Quartz Counters, Recessed Lighting, Storage, Unfurnished, Bedroom on Main Level, Loft, Primary Suite, Walk-In Closet(s)
Heating Central, Fireplace(s), Natural Gas
Cooling Central Air
Fireplaces Type Blower Fan, Electric, Family Room
Furnishings Unfurnished
Fireplace Yes
Appliance Dishwasher, Exhaust Fan, Free-Standing Range, Gas Cooktop, Disposal, Gas Water Heater, Microwave, Refrigerator, Self Cleaning Oven, Water To Refrigerator, Water Purifier
Laundry Electric Dryer Hookup, Gas Dryer Hookup, Laundry Room
Exterior
Parking Features Concrete, Direct Access, Door-Single, Driveway, Driveway Up Slope From Street, Garage Faces Front, Garage, On Street
Garage Spaces 2.0
Garage Description 2.0
Fence Excellent Condition, Masonry, Wood
Pool None, Association
Community Features Biking, Curbs, Dog Park, Foothills, Golf, Storm Drain(s), Street Lights, Sidewalks
Utilities Available Cable Available, Electricity Connected, Natural Gas Connected, Phone Available, Sewer Connected
Amenities Available Clubhouse, Barbecue, Pool, Spa/Hot Tub
View Y/N Yes
View Hills, Neighborhood
Porch Covered, Front Porch, Lanai, Stone
Total Parking Spaces 2
Private Pool No
Building
Lot Description 0-1 Unit/Acre
Dwelling Type House
Faces West
Story 2
Entry Level Multi/Split
Foundation Slab
Sewer Public Sewer
Water Public
Architectural Style Mediterranean
Level or Stories Multi/Split
Additional Building Gazebo, Cabana
New Construction No
Schools
Elementary Schools Vista Del Mar
Middle Schools Bernice
High Schools San Clemente
School District Capistrano Unified
Others
Pets Allowed Call
Senior Community No
Tax ID 67813153
Security Features Fire Sprinkler System,Smoke Detector(s)
Acceptable Financing Lease Option
Listing Terms Lease Option
Special Listing Condition Standard, Trust
Pets Allowed Call

GET MORE INFORMATION




