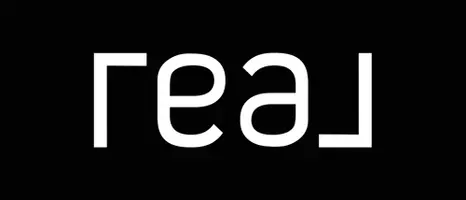
UPDATED:
Key Details
Property Type Single Family Home
Sub Type Single Family Residence
Listing Status Active
Purchase Type For Sale
Square Footage 2,705 sqft
Price per Sqft $467
Subdivision Concord
MLS Listing ID 41114340
Bedrooms 3
Full Baths 3
HOA Y/N No
Year Built 1988
Lot Size 0.258 Acres
Property Sub-Type Single Family Residence
Property Description
Location
State CA
County Contra Costa
Interior
Interior Features Eat-in Kitchen
Heating Forced Air
Cooling Central Air
Flooring Carpet
Fireplaces Type Family Room, Gas, Wood Burning
Fireplace Yes
Exterior
Parking Features Garage
Garage Spaces 2.0
Garage Description 2.0
Pool In Ground
Roof Type Shingle
Porch Patio
Total Parking Spaces 2
Private Pool No
Building
Lot Description Back Yard, Street Level
Story One
Entry Level One
Foundation Raised
Sewer Public Sewer
Architectural Style Ranch
Level or Stories One
New Construction No
Schools
School District Mount Diablo
Others
Tax ID 1143800439
Acceptable Financing Cash, Conventional, FHA, VA Loan
Listing Terms Cash, Conventional, FHA, VA Loan
Virtual Tour https://www.zillow.com/view-imx/9c237611-a46c-4699-852d-32bbf95433f5?setAttribution=mls&wl=true&initialViewType=pano&utm_source=dashboard

GET MORE INFORMATION

Noelle Hipke
Realtor | Senior Specialist | License ID: 01378444
Realtor | Senior Specialist License ID: 01378444




